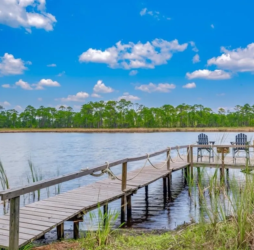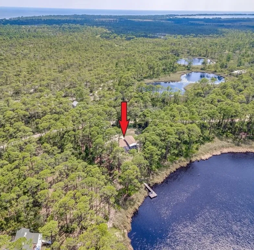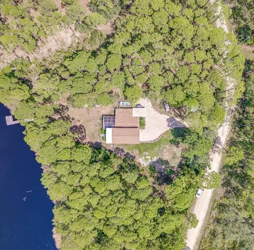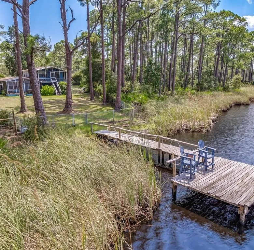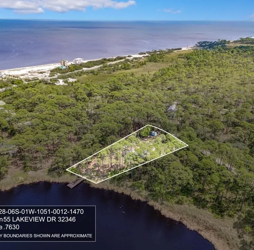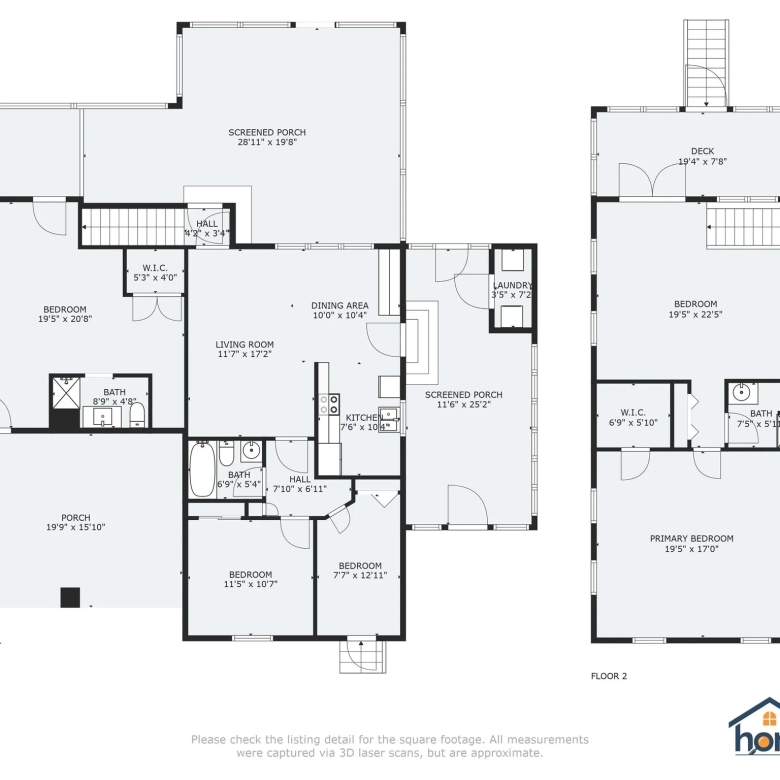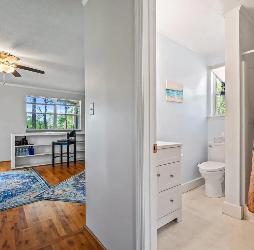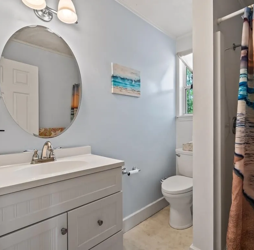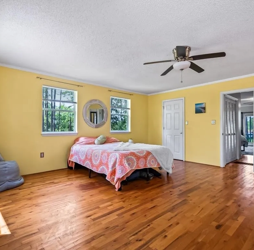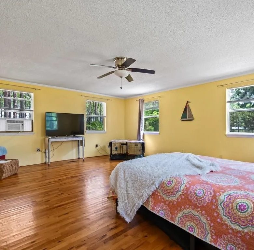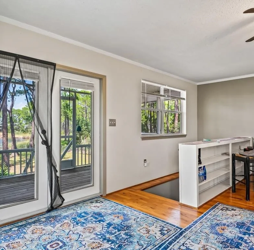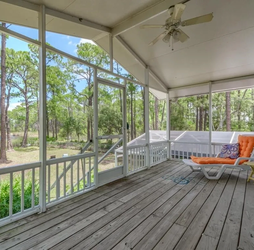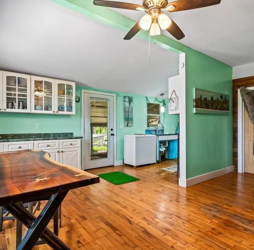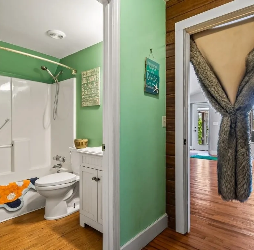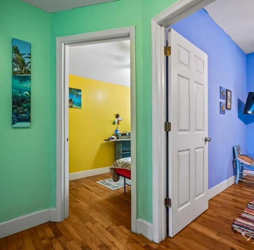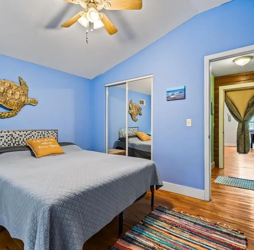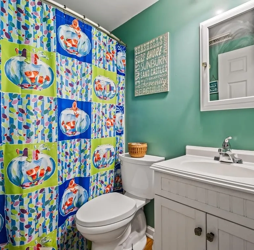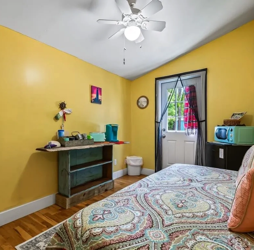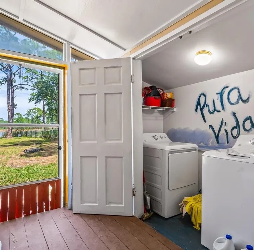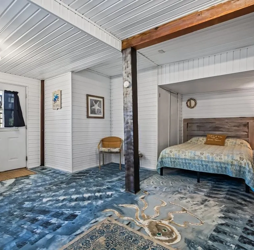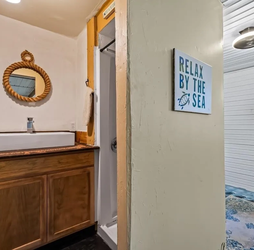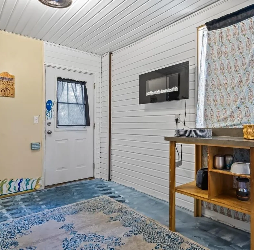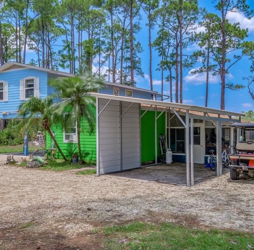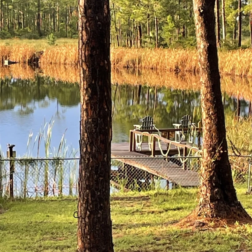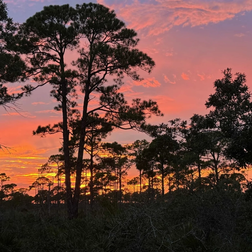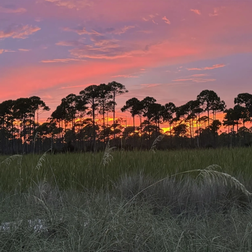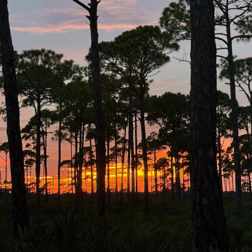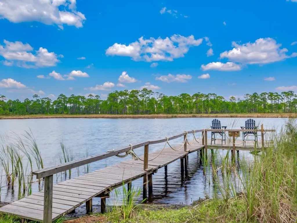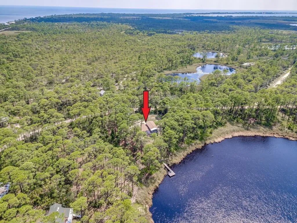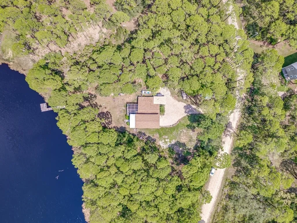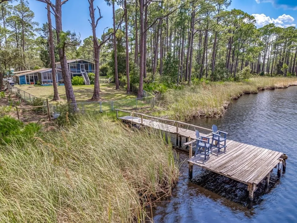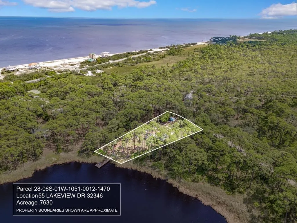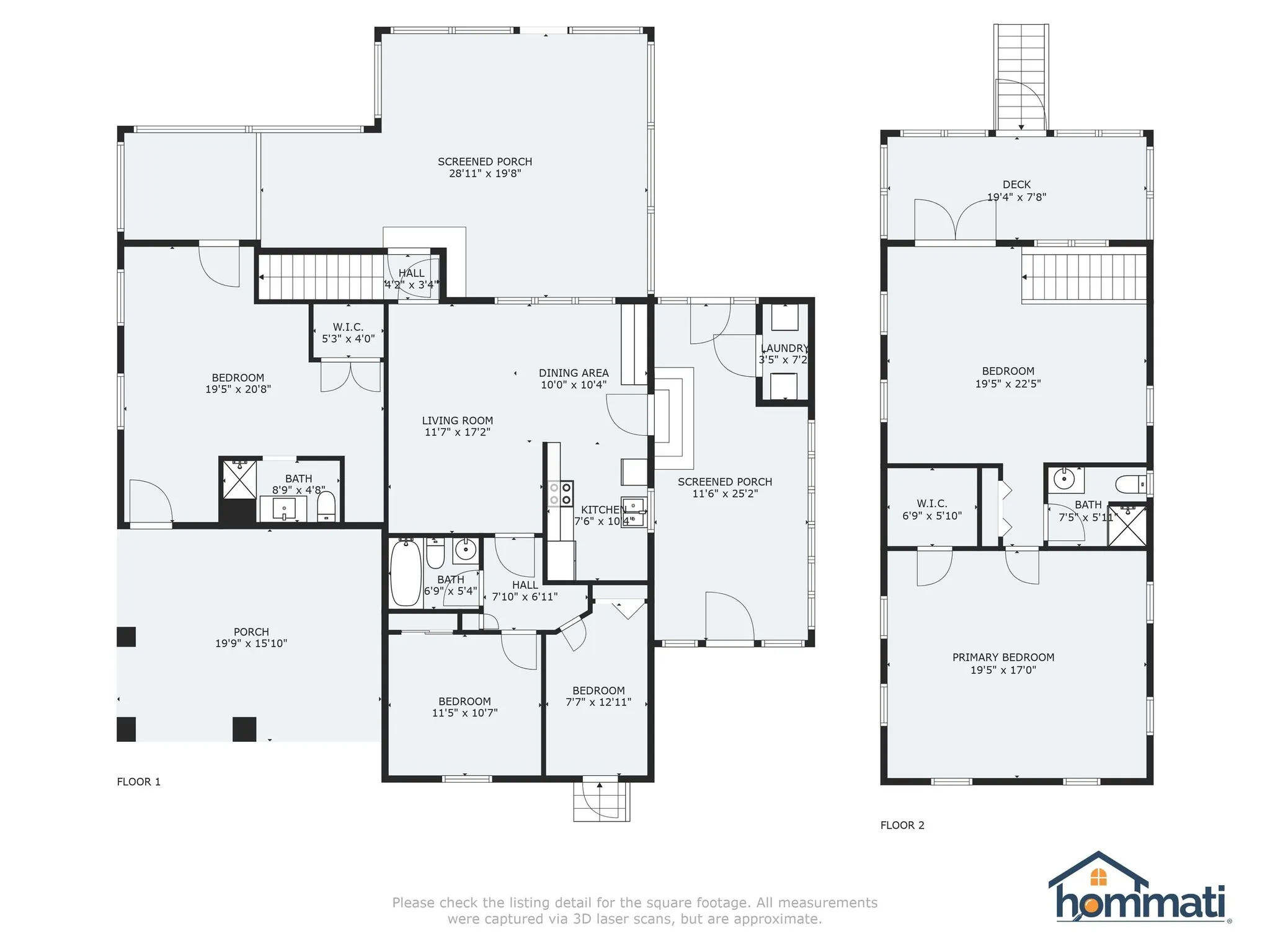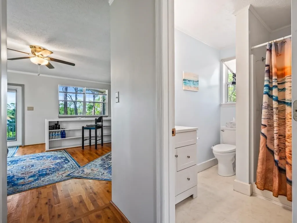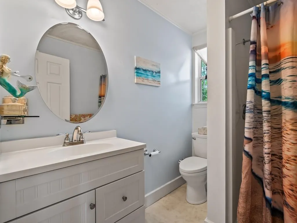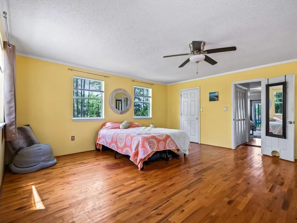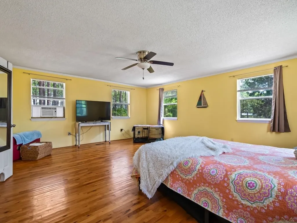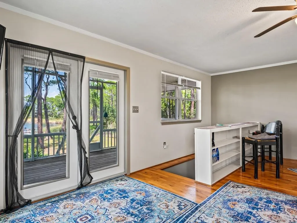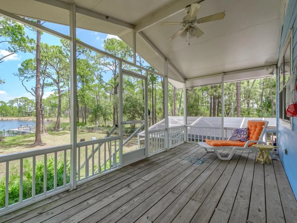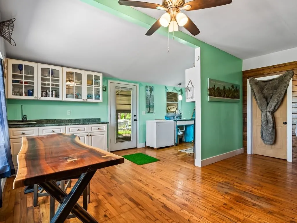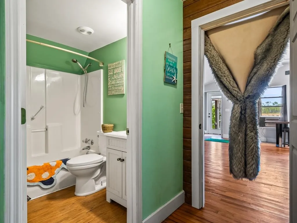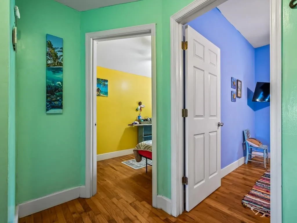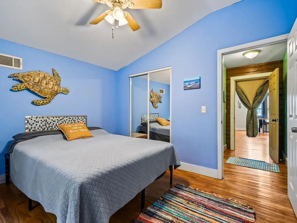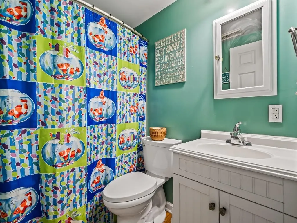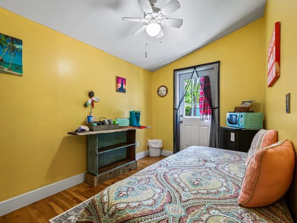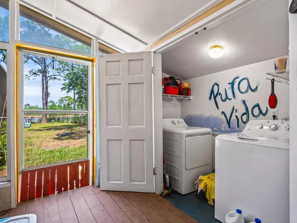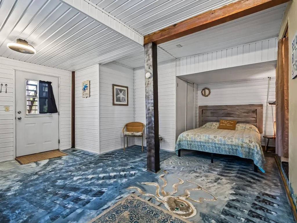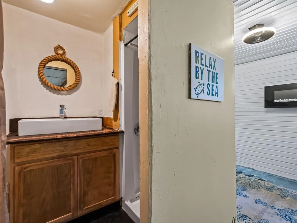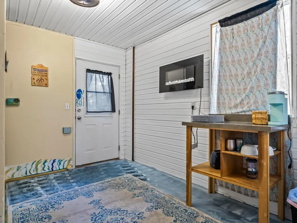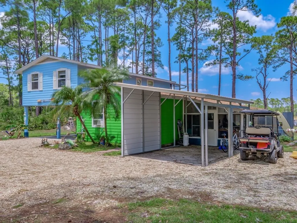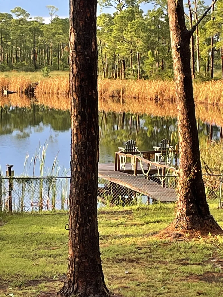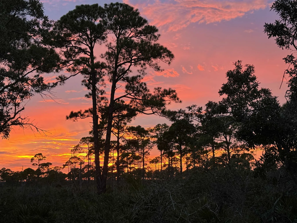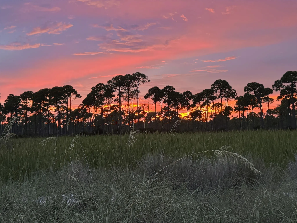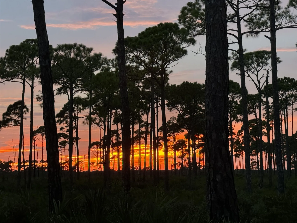Description
Income producing waterfront home at Bald Point, the perfect blend of comfort and nature. New ROOF, New SEPTIC, New WATER HEATER, New DRIVEWAY & CARPORT. This property features 5 spacious bedrooms and 3 full baths, making it ideal for families or keep as a income producing rental. Surrounded by the natural beauty of Bald Point State Park, a serene and peaceful environment. Enjoy direct access to the water with your own private dock, and the fenced yard ensures privacy in this tranquil setting. Whether you’re looking for a personal retreat or a lucrative investment, this home offers the best of both worlds in a truly idyllic location. Expand by purchasing the direct adjacent waterfront lot available for $59,000.Furnishings in Airbnb rentals can be include in sale with an acceptable offer, however it must be written in Contract to be included. 3 Airbnb in one:-))
Address
Open on Google Maps- Address 55 Lakeview Drive
- City Alligator Point
- State Florida
- Zip/Postal Code 32346
Details
Updated on November 21, 2024 at 5:30 pm- Property ID: ID2070
- Price: Listed At $379,000
- Property Size: 1680 sqft
- Bedrooms: 5
- Bathrooms: 3
- Year Built: 1960
- Property Type: Single Family Home
- Property Status: For Sale
- Buyer's Commission Offered: 3%
- Elementary School: OTHER COUNTY
- Middle School: OTHER COUNTY
- High School: Franklin County High School
- Lot Size (Acres): 0.76
- Price/sq ft: $225.60
- Date on Market: 8/7/2024
- Subdivision: Southern Dunes
- Fireplace: No
- Lot Dimensions: 126x225x60x300
- Tour: https://www.youtube.com/watch?v=t0VjvGqzMo0
- Primary Bedroom Dimensions: 19x17
- Bedroom 2 Dimensions: 19x22
- Bedroom 3 Dimensions: 19x21
- Bedroom 4 Dimensions: 11x11
- Bedroom 5 Dimensions: 8x13
- Dining Room Dimensions: 10x10
- Family Room Dimensions: -
- Kitchen Dimensions: 8x10
- Living Room Dimensions: 12x17
- Parcel Number: 28-06S-01W-1051-0012-1470
- Agent Showing: https://tbrmls.paragonrels.com/ParagonLS/Integration/Integration.mvc/ThirdParty/377543/167
Mortgage Calculator
- Down Payment
- Loan Amount
- Monthly Mortgage Payment
- Property Tax
- Home Insurance
- PMI
- Monthly HOA Fees
